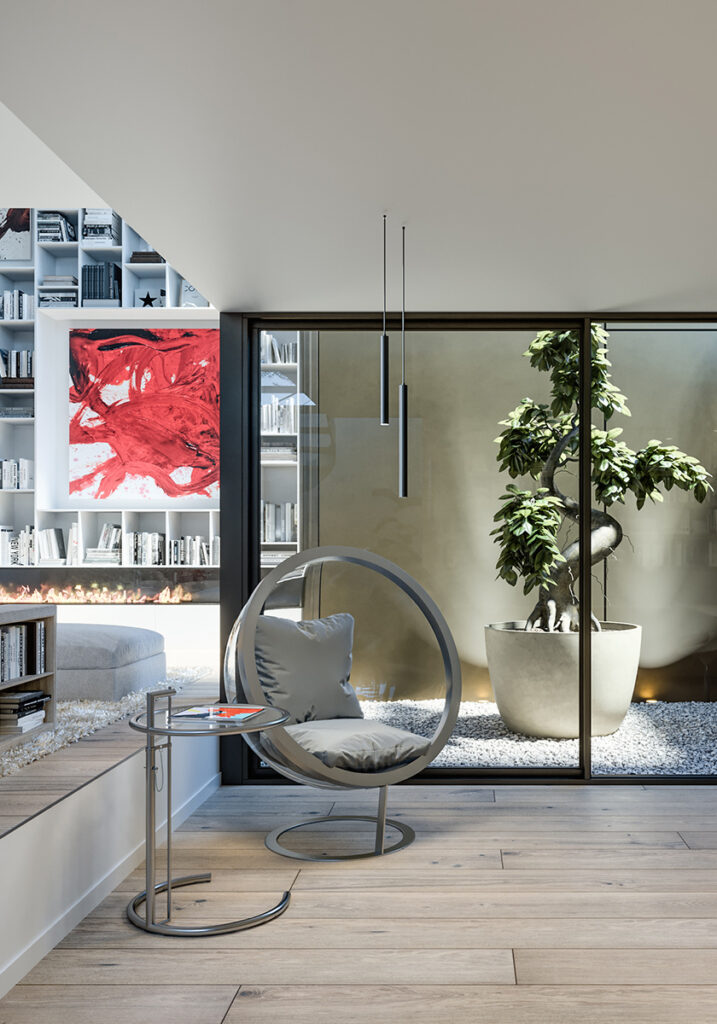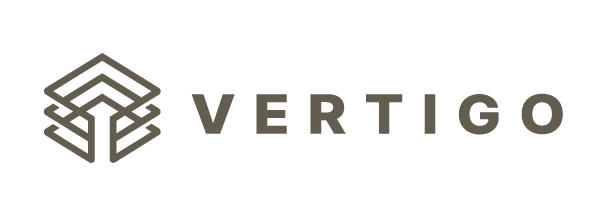Architecture

A unique living environment
The Vertigo villas blends prestige and authenticity so guaranteeing you an exceptional living environment. Perfectly distributed, each level has its own privacy and is served by an elevator.The garden level benefits from a spectacular play on volumes as well as harmonious and balanced perspectives. All living spaces (the kitchen, the dining room, the living room) are well defined but at the same time represent an open plan concept of design ideal for entertaining.
The dining room possesses a double height ceiling of 5.5m framed from one side by the glass wall of the veranda on the first floor with another double height between the garden level and the lower level underneath that offers a plunging view over a secondary drawing room below.
The kitchen is positioned on a mezzanine near the dining room (there is a possibility to have an enclosed kitchen if is required by any future owner). From this mezzanine, you enjoy an exceptional view onto the patio at the lower level and an artistically landscaped and tree-lined garden.
The main sitting room on the garden level is separated from a dining room by a split level and opens onto an exterior terrace suitable for memorable family moments or moments shared with friends.
An aerial specially designed metal staircase leads to the first floor where three beautiful bedrooms await you. Views from the balcony at this level will appeal to the lovers of architectural originality. Two bathrooms and a veranda complete this level.
On the top floor (the penthouse), there is a majestic master bedroom with its on-suite bathroom, dressing and a private balcony. The penthouse gives an access to a magnificent roof terrace facing the lake that offers a spectacular view at the sunset. This vast outdoor space creates an ideal entertaining area for your guests or simply a place to enjoy evening stargazing from the roof top.
Finally, the lower ground floor fully flooded with natural light has a significant amount of additional space to be designed as desired into a sports room, home cinema or even an another sitting room. A guest room with a bathroom opens onto the pleasant patio and to be laid-out as desired by the owners. The wine cellar, the laundry and various storage spaces are also on this floor.
Each villa has 3-4 outside parking places with its own private gate. Surrounded by a security fence of some 2 meters in hight, you will be safe in your future home.
Home office variant
Your future home has been designed with the foresight and could easily be adapted to include a « home workspace ». The penthouse on the top floor of the villa could accommodate a workspace for 2 employees, an agreeable independent office for you and a large conference room. Thanks to the elevator up to the penthouse your « home workspace » would have its own separate entrance, without disturbing your private premises. The huge terrace will amaze guests at your receptions with its clear vista of the lake and stunning views of the surrounding mountains. A kitchenette and guest toilet are practical additional features of this level. Should the penthouse become a workspace, then the master bedroom would be on the first floor, together with the other two bedrooms.
