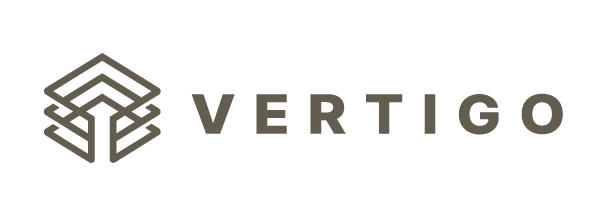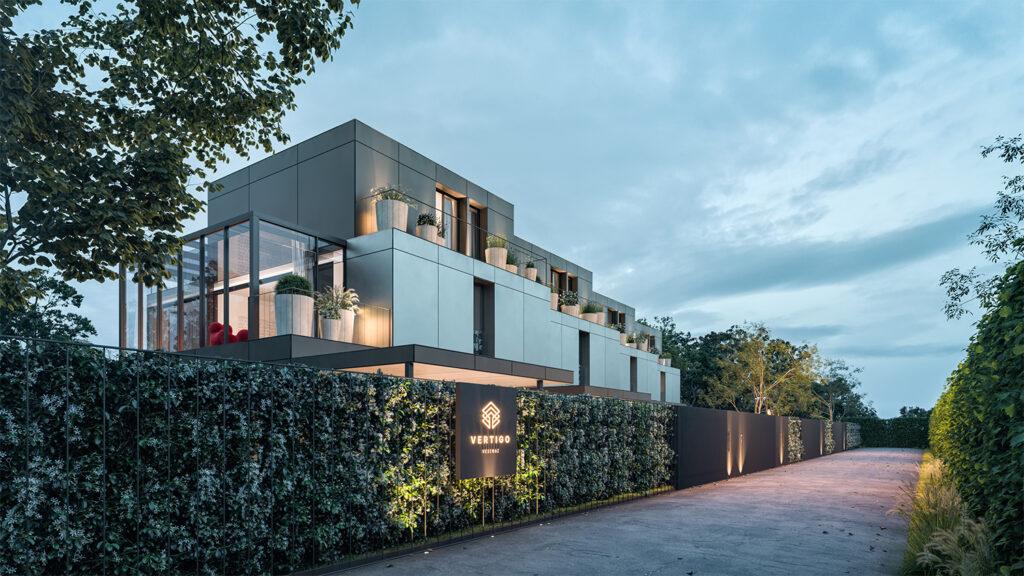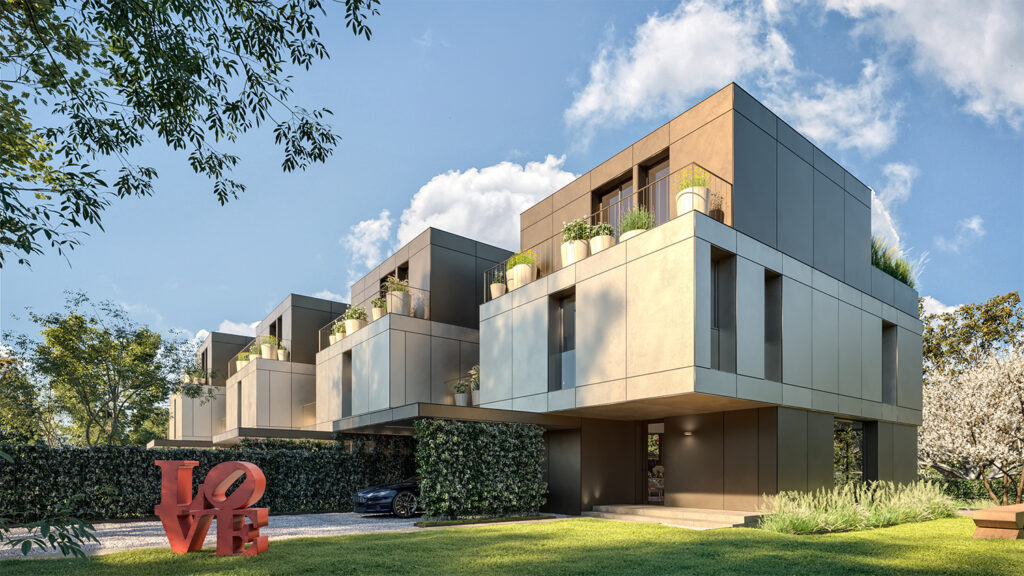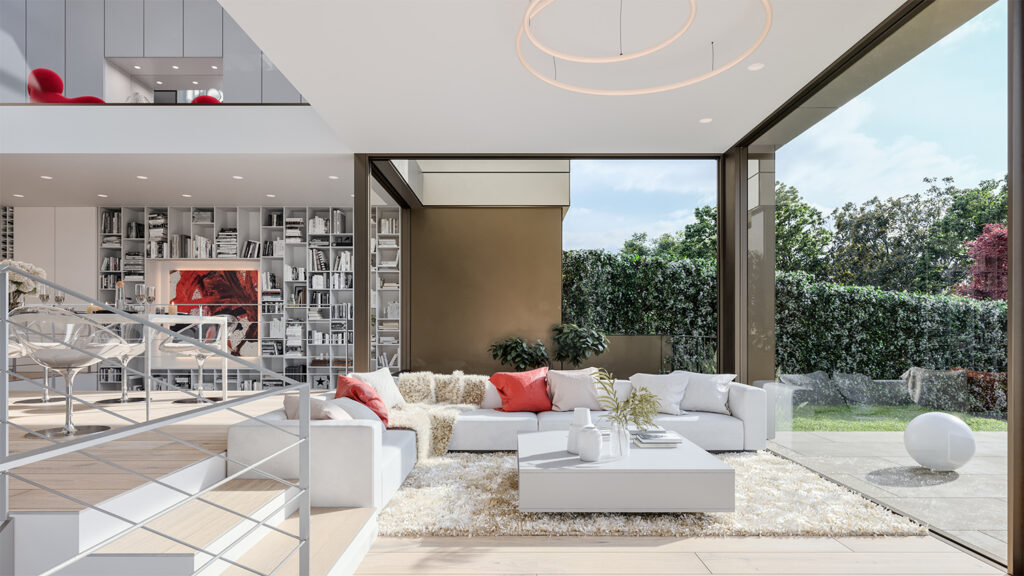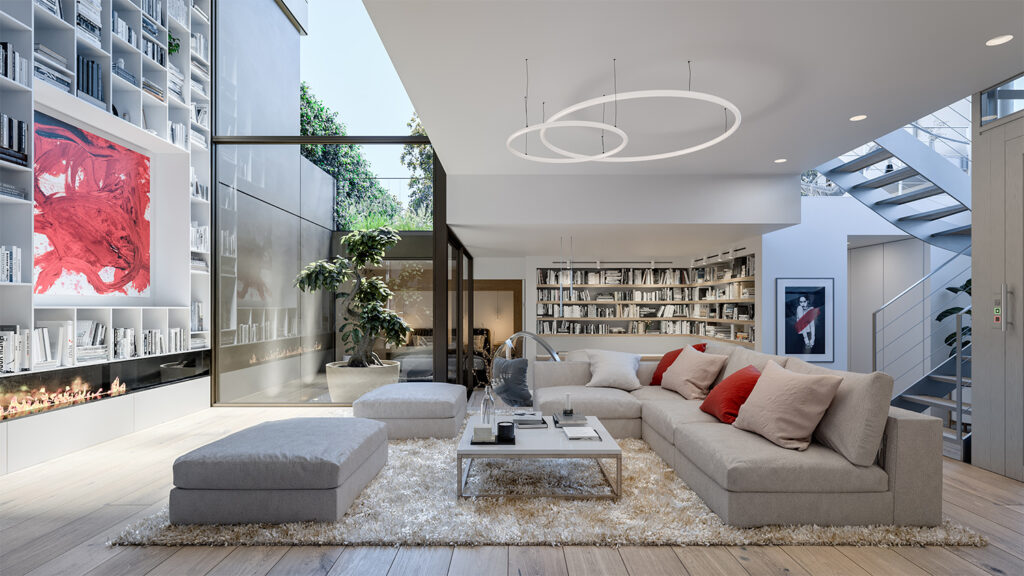
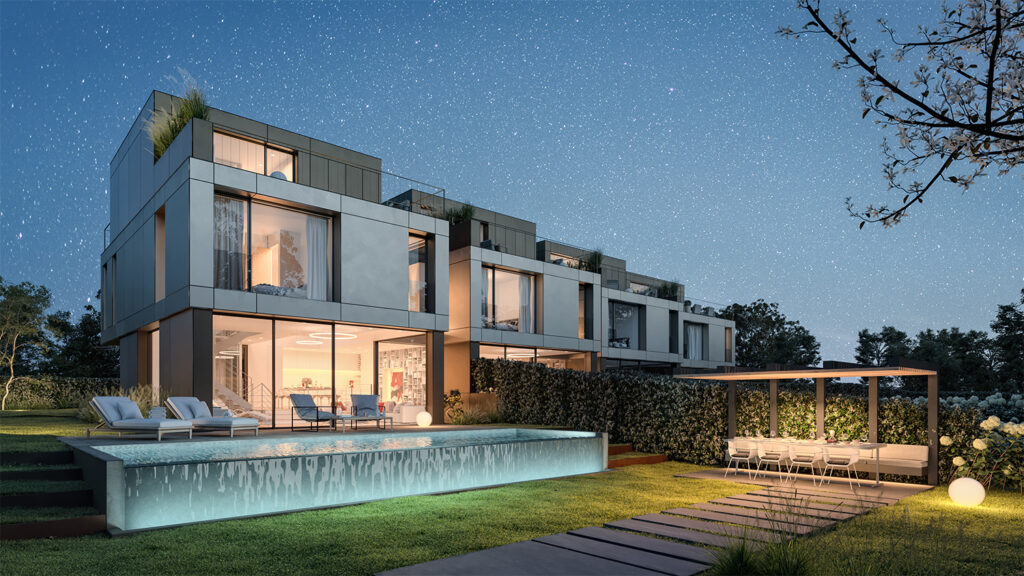
AUTHORIZATION DELIVERED
The project
In the heart of the charming and dynamic town of Vésenaz, Vertigo is a set of four prestigious villas with exceptional finishes.Created by one of the most recognized Swiss architects Herve de Giovannini, they will appeal to lovers of clean lines and voluminous space, notably thanks to the double height ceilings, a very large patio, numerous terraces and vast openings to the exterior.
The ergonomic use of space, a source of natural light at all times during the day whatever the weather and the quality of the construction materials are the keys to this project. Every line and every element in the design is a highlight to practical consideration along with fine aesthetics in a spacious and luminous interior making a consistent stylistic elegance.
Location
The Vertigo villas offer you an exceptional location between the calm of the countryside and the dynamism of the city. Vésenaz and its surroundings host renowned international schools (International school Notre-Dame du Lac, Montessori school, International bilingual school Ecole Internationale Grand Boissier and Ecole Moser) and benefit from a close proximity to the Geneva centre. Adored in summer for its beaches and in winter for its proximity to the ski slopes, the town is full of leisure and activities.Sport enthusiasts will be delighted by the proximity to the Rouelbeau sports centre, which offers tennis courts and football facilities. For Golfers there is the prestigious Geneva Golf Club in Cologny. The Yacht Club of Geneva and Société Nautique de Genève are also very popular with the inhabitants of Vézenas. The horse riding school in La Pallanterie stables would satisfy any most choosy customers. For every day training, La Pavillion fitness club is near by. For total relaxation nothing quite matches Le Bain-Bleu Hammam and Spa.
The commune caters for the needs of your children with the primary and secondary schools, the creche intercommunal « L’île aux Mômes » and L’association des jardins d’enfants et garderies « Les Boucaniers », just a few minutes on foot from your future home. A beautiful open-air ice-skating ring in winter invites you and your family to share best moments of a local life.
And in the end to simplify your daily life in the centre of the village there are supermarkets, shops, restaurants, pharmacies, medical and dental centres, hairdressers etc. all easily accessible by car or on foot.
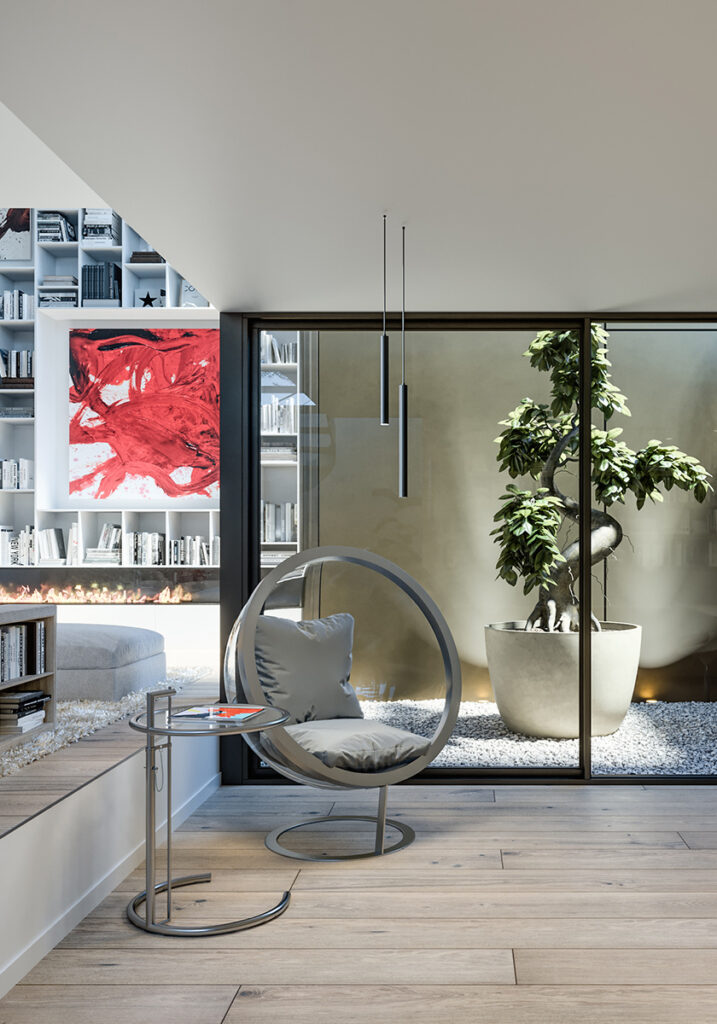
A unique living environment
The Vertigo villas blends prestige and authenticity so guaranteeing you an exceptional living environment. Perfectly distributed, each level has its own privacy and is served by an elevator.The garden level benefits from a spectacular play on volumes as well as harmonious and balanced perspectives. All living spaces (the kitchen, the dining room, the living room) are well defined but at the same time represent an open plan concept of design ideal for entertaining.
The dining room possesses a double height ceiling of 5.5m framed from one side by the glass wall of the veranda on the first floor with another double height between the garden level and the lower level underneath that offers a plunging view over a secondary drawing room below.
The kitchen is positioned on a mezzanine near the dining room (there is a possibility to have an enclosed kitchen if is required by any future owner). From this mezzanine, you enjoy an exceptional view onto the patio at the lower level and an artistically landscaped and tree-lined garden.
The main sitting room on the garden level is separated from a dining room by a split level and opens onto an exterior terrace suitable for memorable family moments or moments shared with friends.
An aerial specially designed metal staircase leads to the first floor where three beautiful bedrooms await you. Views from the balcony at this level will appeal to the lovers of architectural originality. Two bathrooms and a veranda complete this level.
On the top floor (the penthouse), there is a majestic master bedroom with its on-suite bathroom, dressing and a private balcony. The penthouse gives an access to a magnificent roof terrace facing the lake that offers a spectacular view at the sunset. This vast outdoor space creates an ideal entertaining area for your guests or simply a place to enjoy evening stargazing from the roof top.
Finally, the lower ground floor fully flooded with natural light has a significant amount of additional space to be designed as desired into a sports room, home cinema or even an another sitting room. A guest room with a bathroom opens onto the pleasant patio and to be laid-out as desired by the owners. The wine cellar, the laundry and various storage spaces are also on this floor.
Each villa has 3-4 outside parking places with its own private gate. Surrounded by a security fence of some 2 meters in hight, you will be safe in your future home.
Home office variant
Your future home has been designed with the foresight and could easily be adapted to include a « home workspace ». The penthouse on the top floor of the villa could accommodate a workspace for 2 employees, an agreeable independent office for you and a large conference room. Thanks to the elevator up to the penthouse your « home workspace » would have its own separate entrance, without disturbing your private premises. The huge terrace will amaze guests at your receptions with its clear vista of the lake and stunning views of the surrounding mountains. A kitchenette and guest toilet are practical additional features of this level. Should the penthouse become a workspace, then the master bedroom would be on the first floor, together with the other two bedrooms.
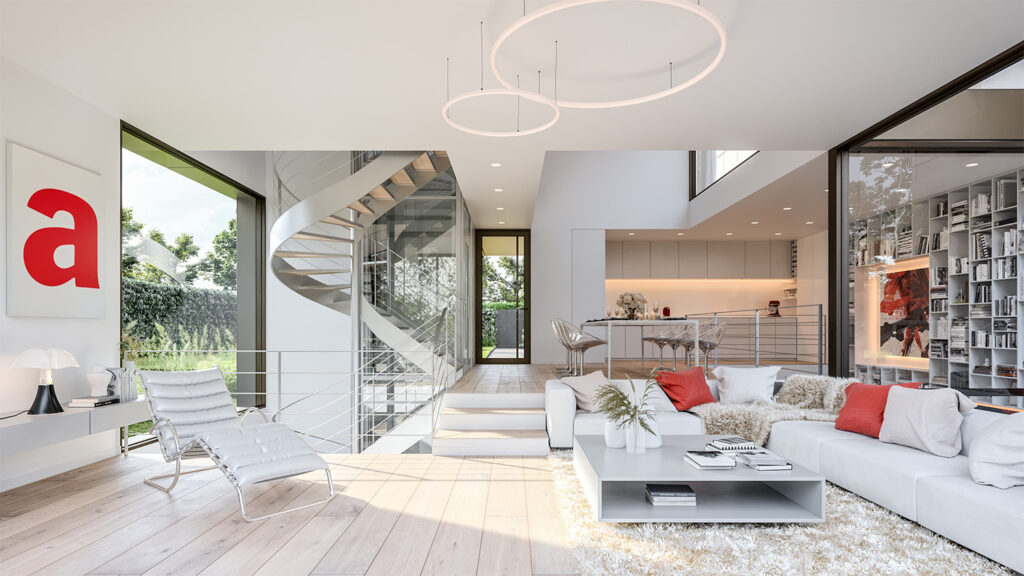
Amenities
The developers have designed the amenities of the Vertigo to be exceptional and of utmost quality. The build quality meets the highest Swiss construction standard, THPE (très haute performance énérgetique).Nobles facades, majestic full-height windows that provide a breath-taking view onto gardens that are designed by the best landscape artists. A specially designed metal aerien staircase, a PoggenPohl kitchen and many more. The finishes brochure will inform you more precisely about the various amenities available for your future villa, namely:
- 4 floors are joined by an elevator
- 5 bedrooms
- 1 veranda
- 4 bathrooms and 1 guest toilet
- numerous working places
- custom made furniture
- specially designed wine storage
- double heights
- split level
- patio
- interior and exterior fire places
- an impressive roof top terrace
- a private swimming pool
- 3-4 parking places
- securitized property with a private gate
- custom-tailored concierge service
Custom-tailored concierge service
Concierge assistance is at your disposal to make everyday life easier and many practical details straightforward to arrange.Numerous services like gardening, watering, laundry, housekeeping, babysitting and many more other can be provided to satisfy your needs. All necessary maintenance concerning the swimming pool, the lift, regular window cleaning, etc. can be provided by dedicated professional companies and managed for you.
The concierge service can be custom-tailored to meet your requirements.
The total functionality of your future home can be taken care of, including during your absence.
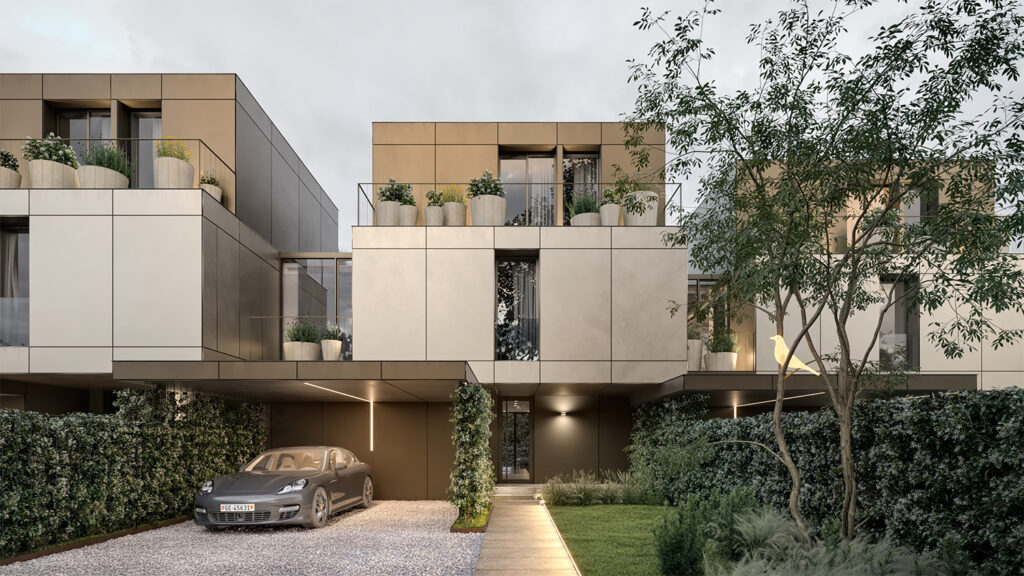
Villa A
| Floors | 4 |
| Rooms | 10 |
| Parking | 3 |
| Exterior swimming pool | 1 |
| Price | CHF 4’850’000 |
| State | Reserved |
.
| Available space | 348.8 m2 |
| Gardens | 510.9 m2 |
| Terraces | 95.6 m2 |
| Land | 713.2 m2 |
Villa B
| Floors | 4 |
| Rooms | 10 |
| Parking | 3 |
| Exterior swimming pool | 1 |
| Price | CHF 4’200’000 |
| State | Reserved |
.
| Available space | 345.8 m2 |
| Gardens | 214 m2 |
| Terraces | 93.7 m2 |
| Land | 409.4 m2 |
Villa C
| Floors | 4 |
| Rooms | 10 |
| Parking | 4 |
| Exterior swimming pool | 1 |
| Price | CHF 4’350’000 |
| State | Reserved |
.
| Available space | 345.8 m2 |
| Gardens | 227.7 m2 |
| Terraces | 93.7 m2 |
| Land | 436.9 m2 |
Villa D
| Floors | 4 |
| Rooms | 10 |
| Parking | 4 |
| Exterior swimming pool | 1 |
| Price | On request |
| State | Reserved |
.
| Available space | 350.5 m2 |
| Gardens | 668.5 m2 |
| Terraces | 95.3 m2 |
| Pergola | 10.5 m2 |
| Land | 889.5 m2 |
